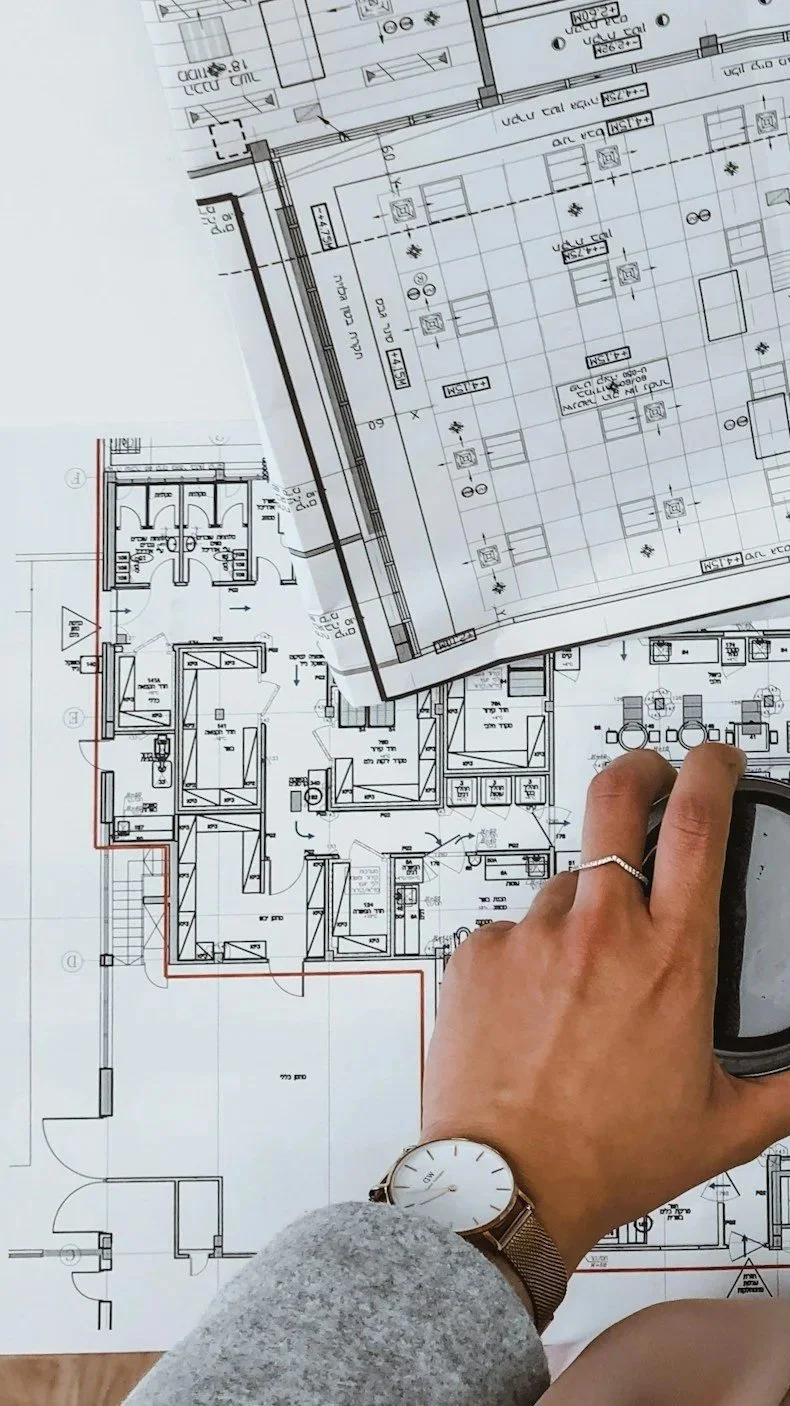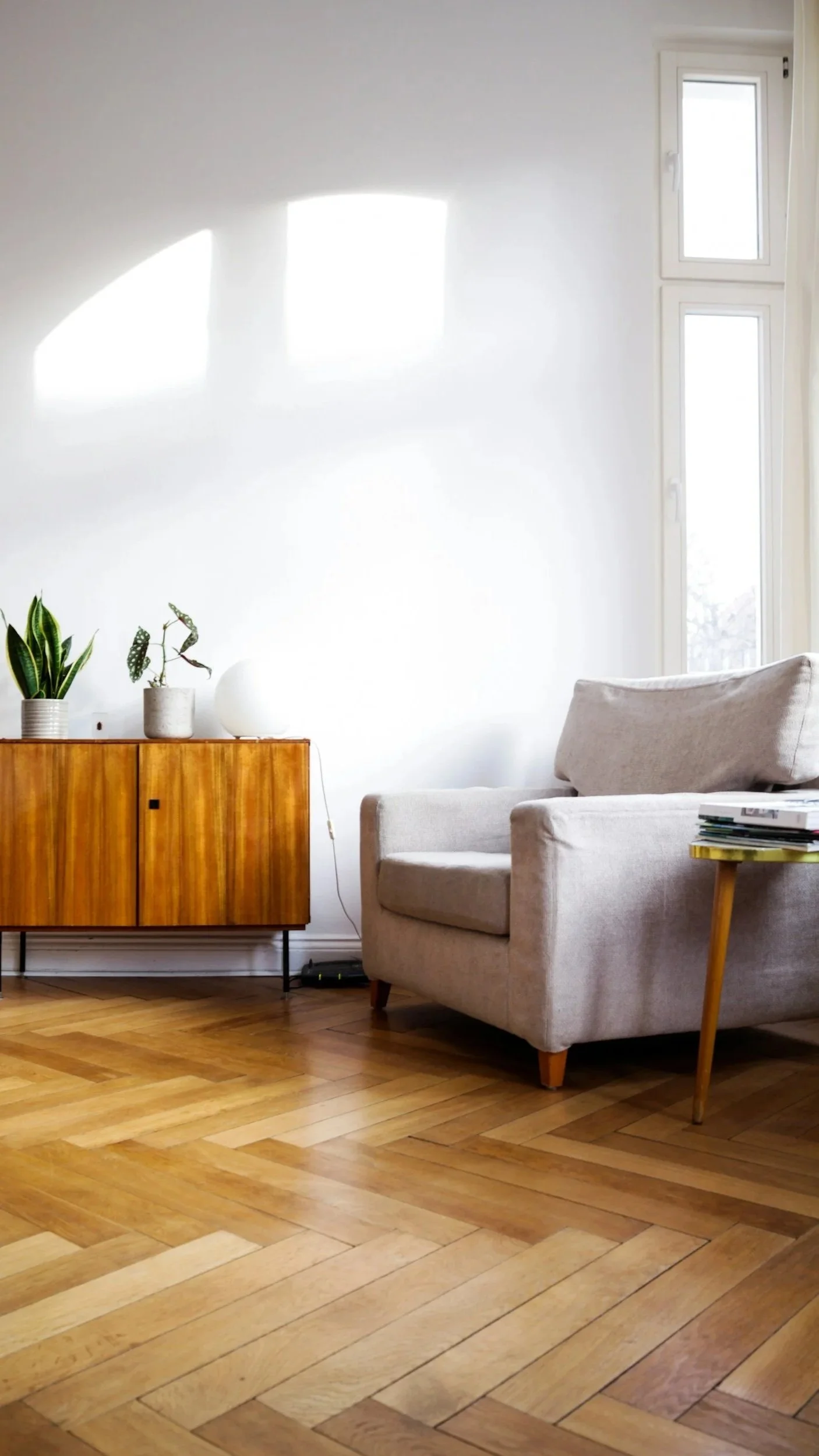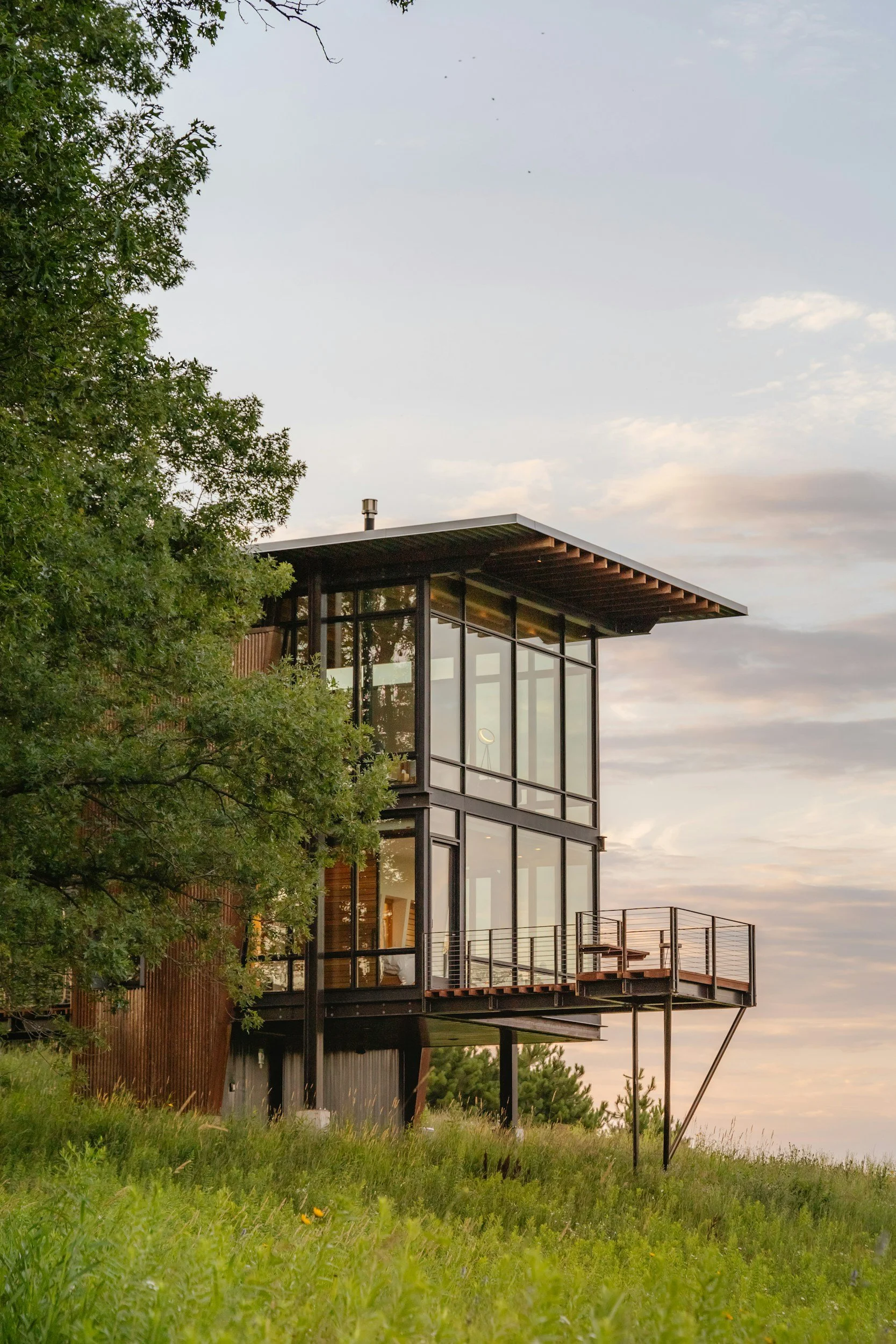5 Surprising Truths About Building a Home on a Slope
There is something undeniably exhilarating about the idea of a home built into a hillside. Perched above the land, it feels like living on the edge of possibility—with sweeping views and a sense of privacy that few flat sites can offer. Yet the romance of hillside living is grounded in a complex reality.
Building on a sloped site requires far more than simply carving out a flat pad for construction. It demands careful feasibility studies, innovative design strategies, and thoughtful coordination between architecture, engineering, and construction. When handled correctly, the slope itself becomes the defining feature of the home.
Below are five surprising truths that reveal why a sloped site—whether overlooking the rocky coast of Maine or the wooded hills of New Hampshire—can be a challenge worth embracing.
1. The Golden Rule: Work With the Slope, Not Against It
The most successful hillside homes are designed in harmony with the land. Rather than fighting the terrain through excessive grading or retaining walls, architects let the slope shape the plan.
This often means using terraced floor plans with split levels and staggered elevations that step down the hill. The result is a home that meanders with the landscape, offering dramatic interior moments—such as descending from a kitchen into a sunken living room that opens directly to a view.
Instead of being imposed on the land, the home feels like a natural extension of it—timeless, authentic, and deeply connected to its setting.
2. The Upside-Down House: Your Front Door Might Be on the Top Floor
When the access road is above the home site, a traditional layout no longer works. The solution? Flip it.
A reverse floor plan places the main entry, kitchen, and living spaces on the upper floor, while bedrooms and private areas are tucked into the lower levels. This creates immediate drama, imagine walking through the front door and being greeted by panoramic ocean or forest views.
It also reduces costly excavation, since the lower level naturally nests into the hillside. And in climates like Maine and New Hampshire, this approach improves water and snow drainage, helping the house perform better over time.
3. The Reimagined Basement: A Sun-Drenched Living Space
Forget the dark, musty basement. On a sloped lot, the lower level can be transformed into a daylight basement, a fully livable space with walls open to the outdoors.
Sunlight floods in, and the space can function as an entertainment lounge, guest suite, gym, or office. For families, this creates flexible square footage that feels connected to the outdoors rather than buried beneath it. What would otherwise be “wasted” space becomes one of the home’s most valuable assets.
4. The Light-Footprint Home: Floating Above the Land
Some hillside homes barely touch the ground at all. Instead of digging into bedrock or disrupting tree roots, architects often use piers, stilts, or cantilevers to minimize excavation.
This strategy has multiple benefits:
Floating above the slope creates the sense of living among the trees.
Cantilevering over the hillside allows for breathtaking overlooks while preserving the natural landscape below.
Reduced site disturbance means faster construction and fewer long-term issues with soil movement or drainage.
While cantilevered designs can add cost due to structural requirements, they often deliver unmatched drama and value.
5. The Eco-Advantage: Slopes Make for Greener Homes
Working with the slope does more than create visual impact, it can also enhance sustainability.
Earth sheltering: Embedding part of the home into the hillside provides natural insulation, reducing heating and cooling loads.
Gravity and exposure: Sloped sites are often ideal for rainwater harvesting and solar panel placement, maximizing efficiency.
In coastal Maine or New Hampshire’s wooded hills, these advantages translate to real energy savings and a home that lives lighter on the land.
Turning Constraints into Possibilities
Building on a slope comes with unique challenges, but those very constraints often spark the most extraordinary design solutions. By embracing rather than erasing the terrain, hillside homes achieve a rare combination of drama, efficiency, and authenticity.
For homeowners, the lesson is simple: what looks like a problem site may in fact be the key to an exceptional home. With the right architect, the slope becomes a strength—offering panoramic views, eco-friendly performance, and a design that feels inseparable from its setting.
At Lindsey Architects, we specialize in transforming challenging terrain into modern coastal homes that are as practical as they are breathtaking. If you are considering building on a hillside in Maine or New Hampshire, we can guide you from feasibility study through construction, ensuring your home is not just placed on the land, but inspired by it.





