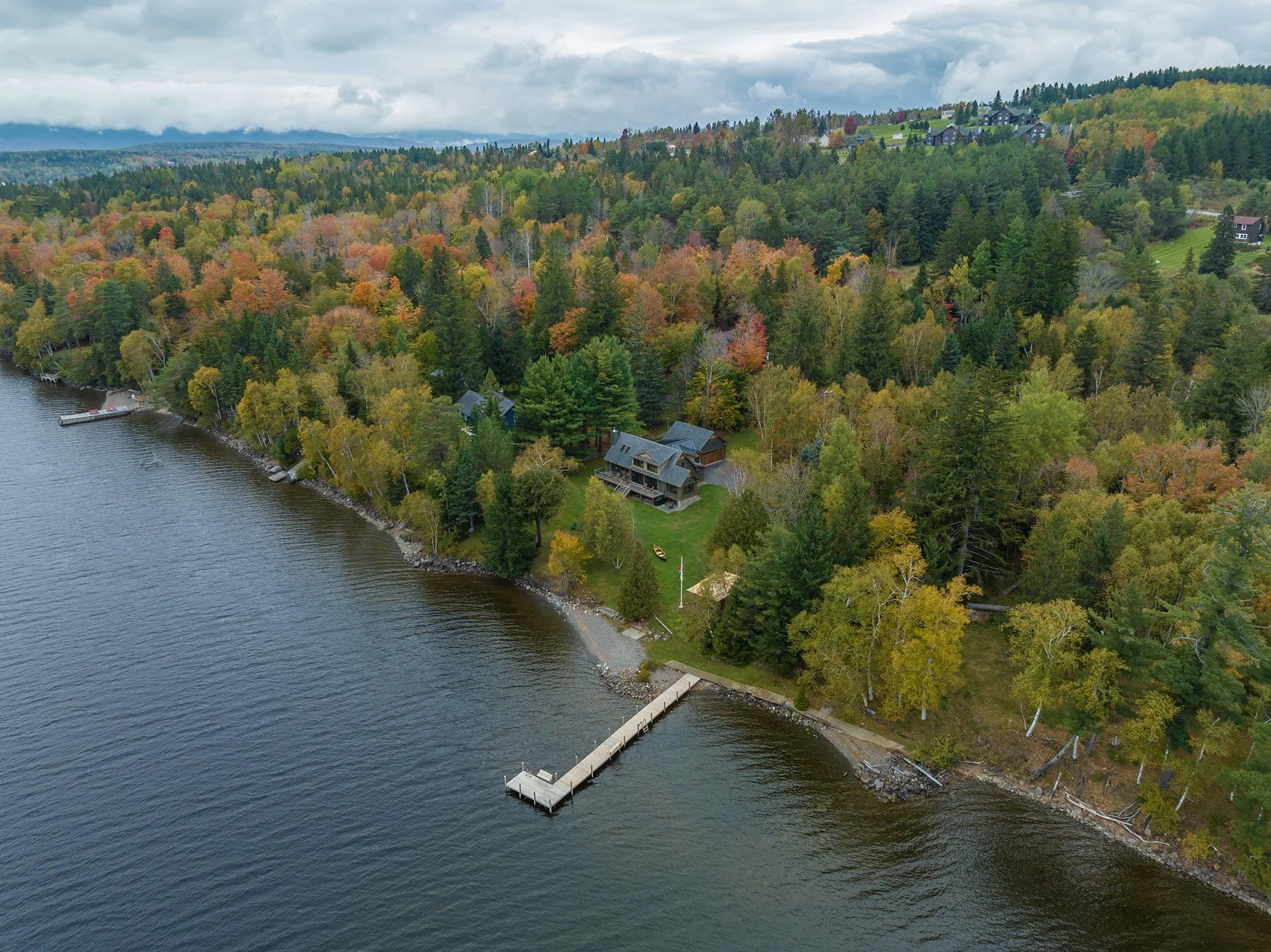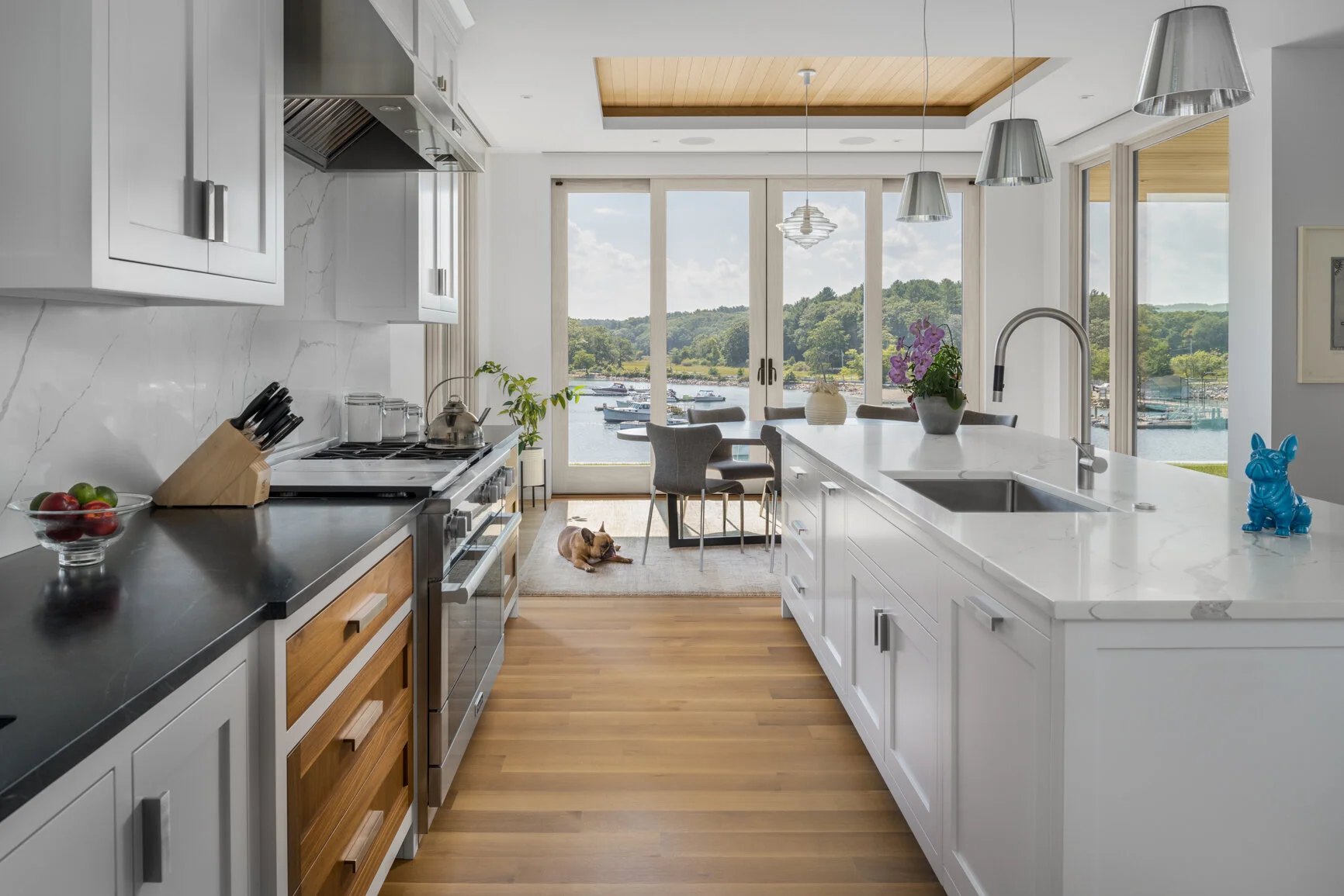Our process.
Whether building a new home or new space for your business, understanding the architectural process will make your project run smoothly. Our proven five-step approach brings structure and clarity to your project. We listen, we strategize, and we deliver—creating spaces that enhance life, work, and everything in between.
1
Understanding Your Property & Vision
Every masterpiece begins with understanding. In the pre-design phase, we immerse ourselves in your vision, gathering essential insights about your property to ensure a seamless journey ahead. A thorough feasibility and pre-design analysis allows us to anticipate challenges, avoiding unnecessary revisions. For renovation or addition projects, we measure existing spaces and craft precise as-built drawings, laying the foundation for a flawless transformation.
2
Designing with Purpose & Intention
With a clear understanding of your aspirations, we embark on the art of design. This collaborative phase is where your unique style meets functional elegance, harmonizing your needs with practical constraints such as budget and space. Every element is thoughtfully considered, ensuring a perfect balance of form and function. Once your vision is refined and approved, we transition to preparing permit and construction documents, bringing your project one step closer to reality.
3
Mastering the Technical Details
In this phase, precision takes center stage. We develop comprehensive documentation that captures every detail required for permitting and construction. Every detail is curated with intention, from detailed floor plans and wall sections to ceiling layouts and finish schedules. This meticulous attention to detail ensures that materials, systems, and aesthetics align seamlessly to bring your vision to life.
4
Connecting You with the Right Builders
With construction documents in hand, it's time to identify the right craftsmen to bring your vision to fruition. We guide you through obtaining competitive bids from reputable builders, helping you make an informed choice. While our design processes always consider your budget, construction costs can be impacted by several evolving factors. Should adjustments be needed, we refine the design to maintain harmony between vision and reality.
5
Guiding the Construction to Completion
With permits secured, the transformation begins. Our involvement throughout the construction process ensures every detail is executed as intended. By visiting the site at key intervals and providing expert guidance, we safeguard the integrity of your project, mitigating potential challenges and preserving the artistry of your vision.






